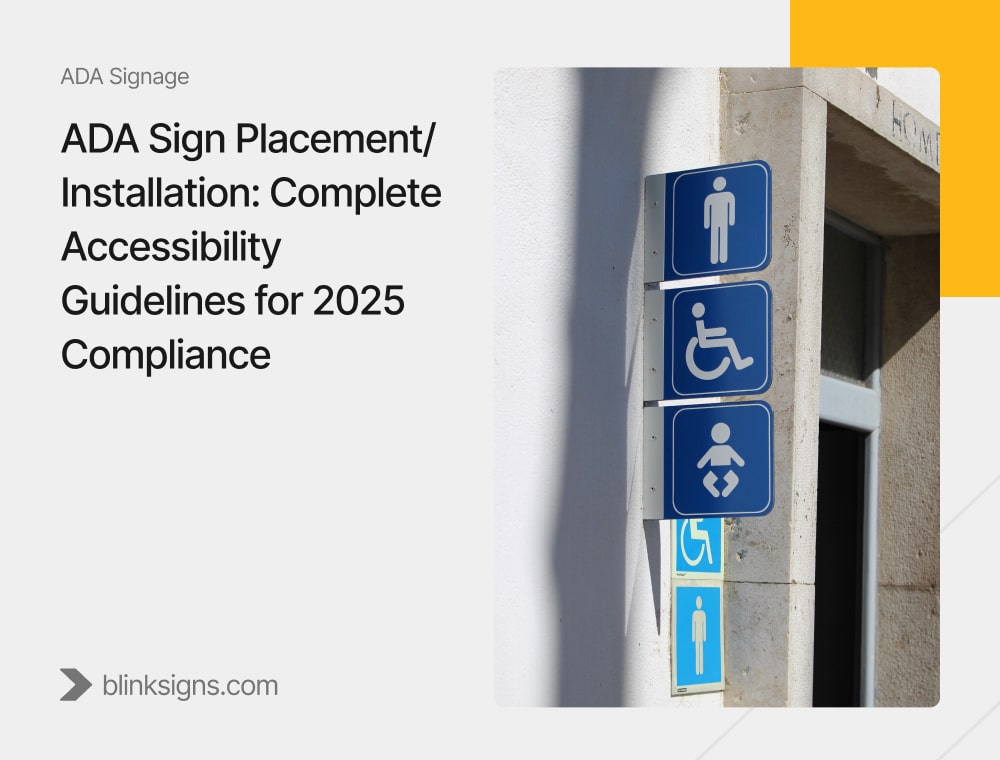
ADA Sign Placement and Installation Guide 2025
Why ADA Sign Placement Matters
Picture this: your construction project is finished, the interiors look flawless, and everything seems ready for inspection, until the inspector points out that restroom signs are mounted an inch too high. Suddenly, occupancy is delayed, costs spiral, and frustration sets in. For many businesses, ADA sign placement errors are the silent deal-breakers that result in fines, lawsuits, or damaged reputations.
In 2025, the ADA Standards for Accessible Design will be enforced more strictly than ever. Inspectors focus on mounting height, latch-side clearance, Braille accuracy, and floor space approach. These are not minor adjustments, they are compliance essentials that protect accessibility, safety, and inclusivity.
At BlinkSigns, we guide businesses through these requirements with expertise and precision. Our professional installation services ensure your facility passes inspections, protects your brand, and delivers an environment where every customer and employee feels included.
Overview of ADA Signage Regulations and 2025 Updates
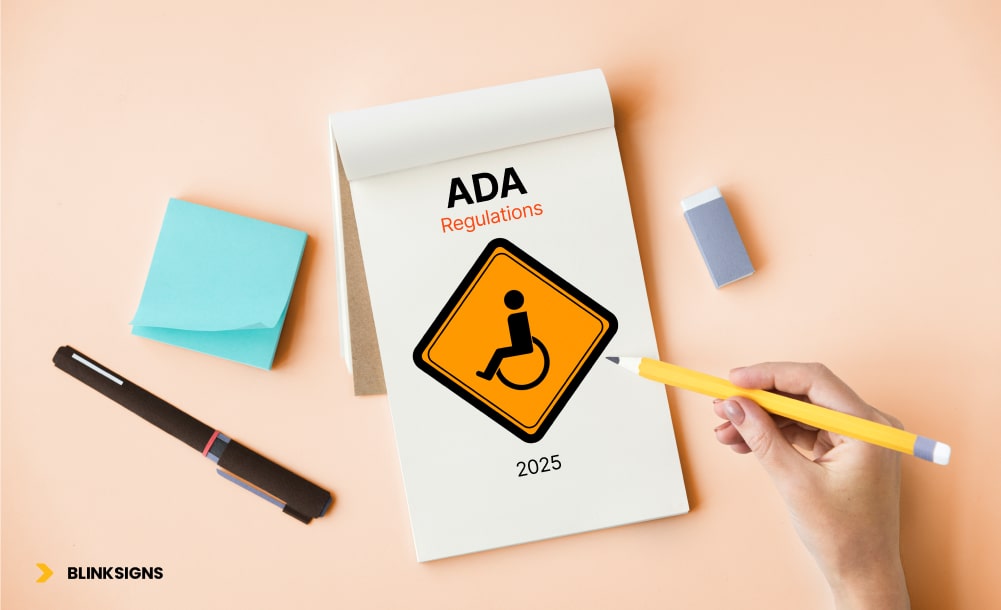
ADA Signage Regulations and 2025 Updates
A federal, state, and local code network governs ADA signage placement. The foundation comes from the 2010 ADA Standards for Accessible Design (Section 703.4), enforced by the Department of Justice (DOJ). Complementary standards like ANSI A117.1 and the International Building Code (IBC) align construction with accessibility. States such as California (Title 24) and Texas add stricter requirements, creating multi-jurisdiction challenges for businesses.
Federal ADA Requirements (DOJ + 2010 Standards)
- Section 703.4 specifies placement rules for tactile signage.
- Two thousand twenty-five enforcement updates emphasize contrast ratios, readability, and consistency.
- Emergency signage has stricter readability protocols for evacuation readiness.
ANSI & IBC Integration
- Coordination ensures ADA-compliant placement during building permitting.
- Designers must align signage height, clearances, and protrusion limits with construction codes.
State Variations & Local Requirements
- California Title 24 requires raised pictograms and dual signs for restrooms.
- Texas Accessibility Standards: Enforce stricter placement alignment and tactile requirements.
- Municipal codes may introduce further variance, especially for transit hubs.
2025 Critical Updates
- Expanded emergency signage requirements.
- Inclusive design guidance for neurodiverse users.
- Digital integration: mobile QR codes, multi-sensory kiosks, and dynamic signage are now recognized in compliance pathways.
Mounting Height and Placement Rules
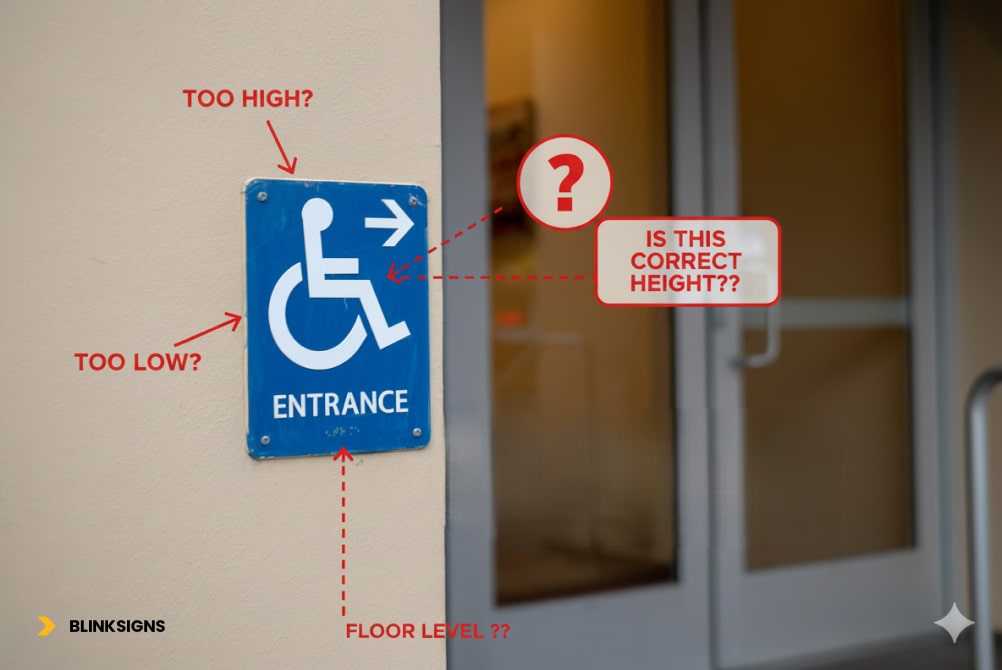
ADA Sign Mounting Height and Placement Rules
Incorrect mounting height is the #1 cause of inspection failures. Even a half-inch off can cost businesses reinstallation expenses and delays.
Wall-Mounted Signs (48–60” AFF)
- Tactile characters must be placed so the baseline of the lowest raised character is at least 48 inches AFF (above finished floor).
- The highest tactile character cannot exceed 60 inches (AFF).
- Industry best practice: 54-inch centerline, ensuring universal accessibility.
- Baseline rule clarification: measurements are taken from the bottom of the raised uppercase “I”, not overall letter height.
Door-Adjacent Signs (Latch-Side Rule + 9-Inch Horizontal Rule)
- Signs must be mounted on the latch-side wall of doors.
- 9 inches minimum horizontal clearance from the door frame edge is required.
- An 18 x 18-inch clear floor space must be provided so wheelchair users can approach.
- For double doors:
- Active + inactive leaf → mount on inactive leaf.
- Both active → mount on the right-hand wall.
- Active + inactive leaf → mount on inactive leaf.
Overhead Signs and Vertical Clearance
- Overhead directional signs must provide 80 inches AFF minimum clearance.
- Post-mounted signs must not protrude more than 12 inches into the circulation path.
- Parking facility signs must be mounted so the bottom edge is at least 60 inches above the vehicles to remain visible above cars.
Protruding Objects and Safety Clearances
- Signs cannot protrude more than 4 inches into circulation paths.
- Between 27 inches and 80 inches, AFF is defined as the cane-detectable danger zone.
- Wheelchair maneuvering spaces must remain unobstructed.
Elevator and Transit Exceptions
- Elevator car signs may be mounted at lower heights for accessibility.
- Interior car signs (control identification) differ from landing-level tactile signs, which must follow general placement rules.
- Transit facilities must follow both ADA and DOT standards, which may impose stricter directional and emergency signage requirements.
Exemptions and Special Cases in ADA Signage

Exemptions and Special Cases in ADA Signage
Not every sign is covered by ADA rules. Recognizing exemptions saves businesses unnecessary costs.
- Temporary signs: Any sign used for seven days or fewer (event postings, construction notices).
- Logos, menus, directories, and building addresses: Exempt from tactile/Braille requirements.
- Assembly seating signs: Seat and row numbers.
- Residential facilities: Single-family homes and private residences are exempt, but common areas in multifamily housing are not.
- Historic buildings: Alternative compliance may be approved if standard placement damages architectural features.
Clear Floor Space and Approach Requirements
Signs must be accessible in practice, not just in placement. Approach clearances ensure that wheelchair users can safely reach and read tactile signage.
- An 18 x 18-inch clear floor space is required before tactile signs.
- 60-inch turning radius recommended for wheelchair maneuvering.
- Door swing arcs cannot obstruct the approach area.
- Both perpendicular and parallel approaches must be possible in hallways and lobbies.
Tactile, Braille, and Visual Accessibility Requirements
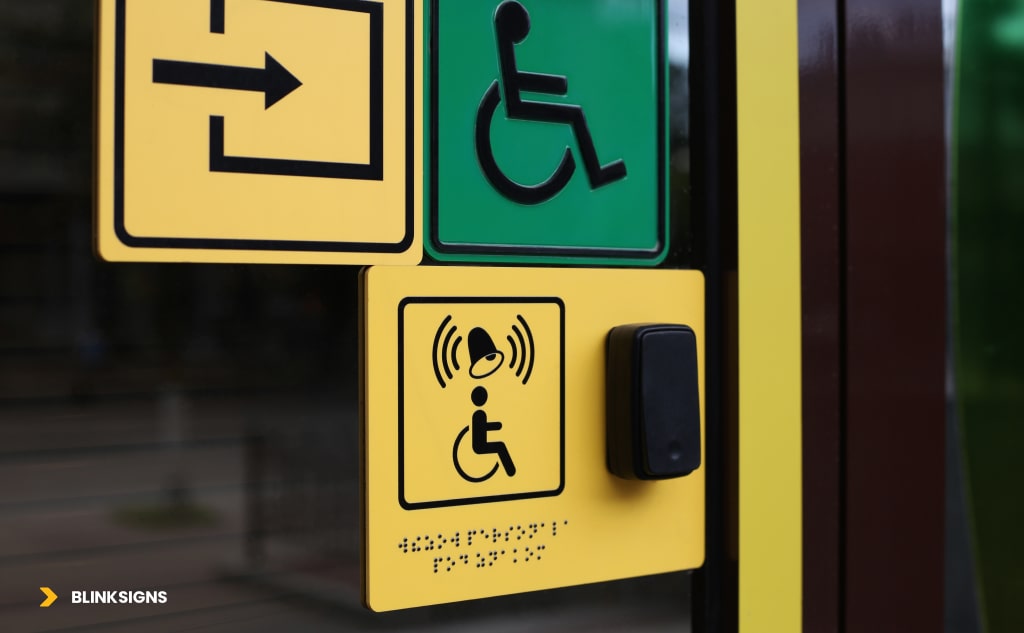
Tactile, Braille, and Visual Accessibility Requirements
Accessibility relies on consistent and standardized multi-sensory communication.
Tactile Characters
- Height: 5/8” to 2”.
- Depth: minimum 1/32”.
- Stroke width: max 15% of character height.
- Spacing: min 1/8” between characters.
Visual Characters
- Height: based on viewing distance (e.g., 2” tall at 72” viewing distance).
- Must use non-glare finishes.
- Contrast: 70% LRV difference between foreground and background.
Braille Placement
- All permanent signs must include Grade 2 Braille.
- Placed directly below tactile text, with precise spacing.
- Must pass translation verification to avoid inspection failure.
Pictograms
- 6-inch-high background field required.
- No text within the pictogram field.
- Must follow international ISO symbols.
Door and Corridor Signage Placement
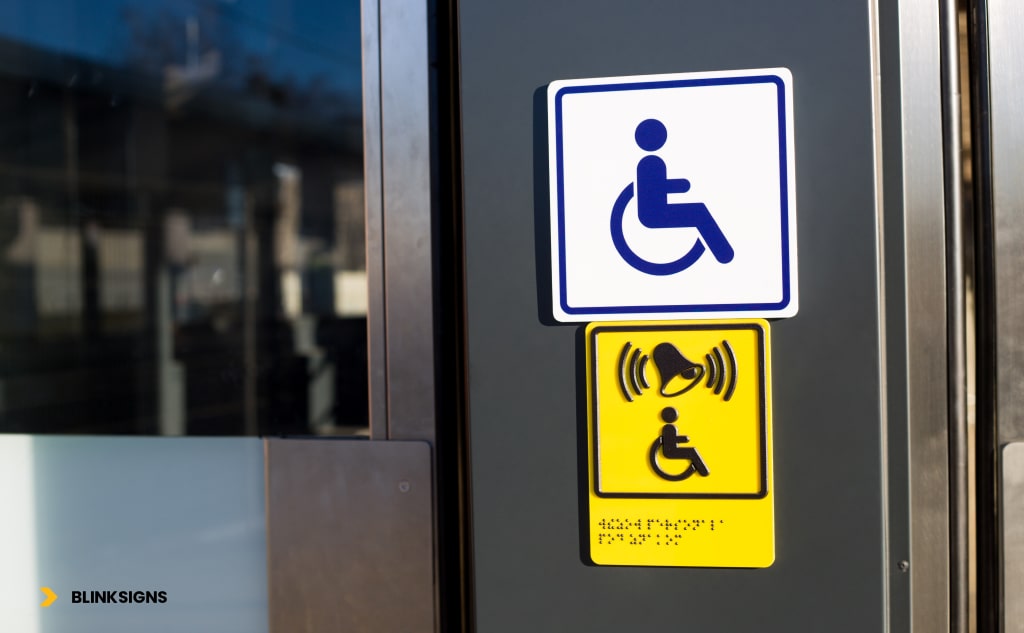
Door and Corridor Signage Placement
Corridors, doors, and restrooms are the most common signage compliance hotspots.
Single Doors
- Signs are always placed on the latch-side wall, clear of swing arcs.
Double Doors
- One active, one inactive → sign goes on inactive leaf.
- Both active → place on the right-hand wall.
Doors Without Wall Space
- Signs may be mounted on glass panels or adjacent structures if no wall is available.
- Must still maintain 18×18 inch clear space.
Restrooms, Elevators, and Stairwells
- Restroom identification → latch-side wall, with supplemental pictogram on door.
- Elevator signage → tactile signs on landing, visual inside cars.
- Stairwell exit signs → must meet emergency evacuation standards.
Common ADA Sign Placement Mistakes
Businesses often fail inspections for predictable reasons:
- Mounting signs too high or too low.
- Forgetting the 9-inch horizontal rule from the door edge.
- Installing signs directly on active doors.
- Incorrect Braille placement or poor embossing.
- Neglecting clear floor space or approach clearance.
Quick Reference: ADA Sign Placement 2025
| Requirement | Rule | Notes |
| Wall-Mounted Signs | 48–60” AFF | 54” centerline recommended |
| Baseline | Bottom of raised uppercase “I” | Not the overall letter height |
| Door Placement | Latch-side wall, 9” min from door edge | 18×18” clear space required |
| Double Doors | Inactive leaf if one inactive; right-hand wall if both active | Common inspection issue |
| Overhead Signs | 80” min clearance | Max 12” protrusion |
| Parking Facility Signs | Bottom edge 60″ min AFF | Above vehicle height |
| Protruding Objects | Max 4” into the path | Between 27–80” AFF |
| Braille | Grade 2, below tactile text | Translation verification required |
| Pictograms | 6” high background field | No text in the field |
Advanced Installation Methods and Hardware
How ADA signs are installed can determine whether they last for years or fail within months. Proper installation isn’t just about securing a sign to a wall — it’s about ensuring safety, durability, and compliance.
Approved Mounting Methods
- Double-faced mounting tape for lightweight interior signage.
- Silicone adhesive for heavy traffic areas and permanent placements.
- Mechanical fasteners and brackets for larger, heavy-duty signs.
- Structural anchors for masonry, concrete, and high-use walls.
Wall Material and Surface Considerations
- Drywall: requires anchors or brackets to prevent loosening.
- Masonry/Concrete: demands drilling and secure bolts.
- Glass doors or panels: require alternative mounting, such as frosted ADA-compliant inserts or adjacent wall placement.
Outdoor and Weather-Resistant Installs
Exterior ADA signs must withstand UV rays, moisture, and temperature shifts. Weather-resistant substrates and UV-coated finishes ensure signs remain legible and intact for 8–15 years. Drainage and ventilation should be factored into the design to prevent damage.
Seismic and Flexible Mounting
In seismic zones, flexible mounting brackets or adhesives are required. These installations reduce the risk of sign detachment during building movement — a requirement in California and other high-risk areas.
Facility and Environmental Applications
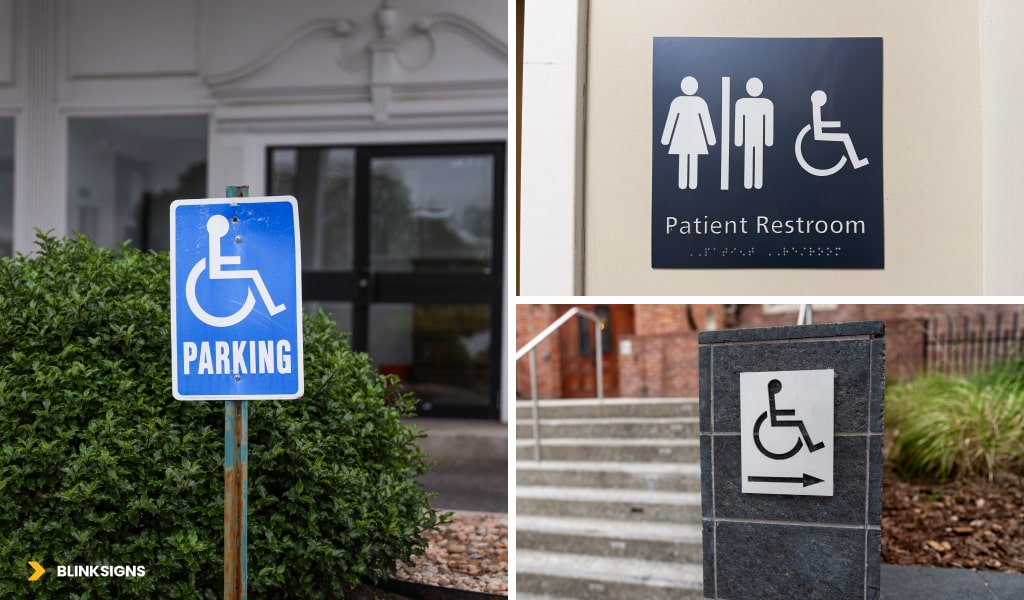
Facility and Environmental Applications
Different facilities face different compliance challenges. A one-size-fits-all approach doesn’t work with ADA signage placement.
Entrances, Lobbies, and Reception Areas
- Entrances must clearly identify accessible paths, elevators, and reception desks.
- Lobbies should feature directories and wayfinding signs mounted within ADA height and contrast standards.
Restrooms and Changing Facilities
- Restrooms require tactile and Braille signage mounted on the latch-side wall, with pictograms often added to the door.
- Family restrooms and changing stations require inclusive pictograms to protect dignity and privacy.
Parking Facilities and Outdoor Areas
- Accessible parking identification: bottom edge at least 60 inches AFF.
- Outdoor pathways and routes: directional signs at correct viewing heights and with high-contrast materials.
Industry-Specific Applications
- Healthcare: Patient rooms, labs, and treatment areas must follow strict ADA sign placement while using antimicrobial materials.
- Hospitality: Guest room signage must blend ADA compliance with branded design.
- Education: Classrooms, administrative offices, and dormitories require uniform ADA-compliant signage.
- Multi-Tenant Properties: Shared corridors and directories must provide standardized ADA placement across all tenants.
Quality Control and Compliance Verification
Compliance doesn’t end once signs are installed. A structured quality control process is critical for inspection readiness.
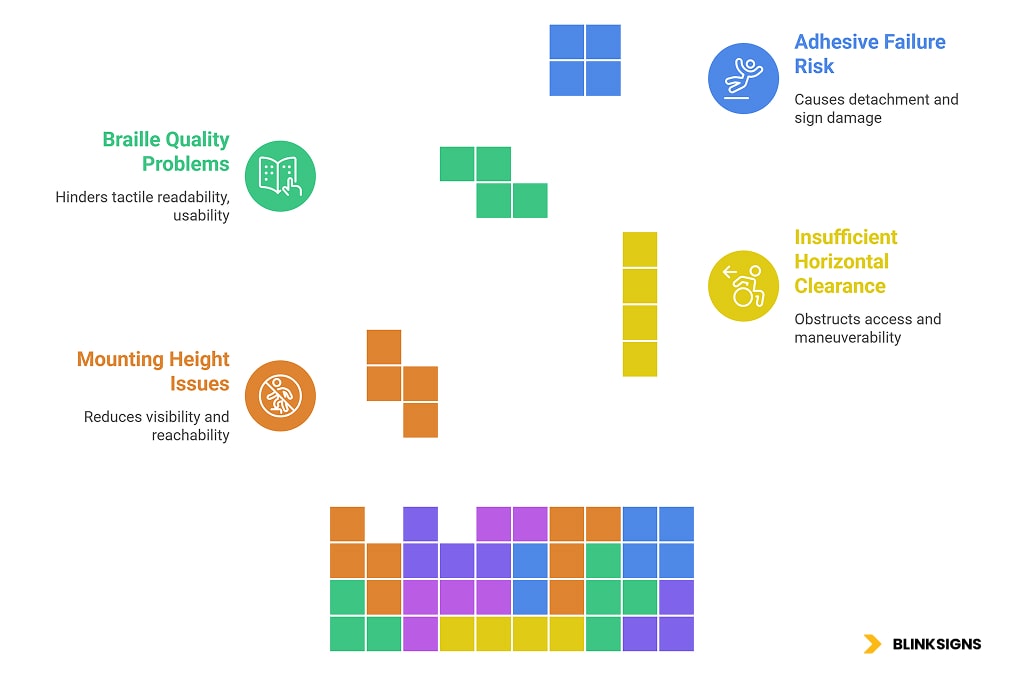
Installation Defects Hinder Accessibility
Post-Installation Inspections
- Measure AFF heights and horizontal clearances with a tape measure and level.
- Verify tactile characters, Braille placement, and pictogram dimensions.
- Record compliance with photographic documentation and checklists.
Performance Testing and Validation
- Light meters ensure 70% LRV contrast compliance.
- Braille verification ensures accurate translation.
- Tactile depth gauges confirm characters meet the 1/32” requirement.
Compliance Documentation
- Maintain installation certificates, inspection reports, and maintenance logs.
- Documentation demonstrates good faith compliance in case of DOJ audits or lawsuits.
Common Installation Defects
- Signs mounted too high or low.
- Missing 9-inch horizontal clearance.
- Poor Braille embossing or misplacement.
- Inadequate adhesives leading to detachment.
BlinkSigns mitigates these risks with a multi-step QA process that verifies every installation before inspection day.
Business Risks and ROI of ADA Compliance
Legal and Financial Risk
- DOJ enforcement actions can result in fines of $75,000 per violation.
- Private lawsuits cost thousands in settlements and attorney fees.
- Repeat violations bring higher penalties and damage public trust.
Inspection Failures and Delays
- Non-compliant signage delays certificates of occupancy.
- Retrofitting mistakes often cost 3–5x more than doing it correctly during construction.
Insurance and Risk Management
- ADA-compliant businesses may benefit from lower liability premiums.
- Proactive compliance strengthens corporate risk profiles and reduces exposure to accessibility lawsuits.
ROI of Professional Compliance
- Long-term savings on retrofits and re-inspections.
- Enhanced brand reputation for inclusivity.
- Improved customer loyalty from accessible environments.
Technology Integration and Future-Proofing
ADA compliance is evolving alongside technology. Modern businesses are future-proofing signage with digital and multi-sensory elements.
Digital Signage Integration
- Interactive kiosks with tactile buttons and screen-reader compatibility.
- Dynamic displays provide real-time directions and updates.
Mobile and QR Code Enhancements
- QR codes linking to audio descriptions and multi-language support.
- Mobile wayfinding apps are enhancing cognitive accessibility.
Smart Building and IoT Integration
- ADA signage linked to sensor-driven alerts and emergency systems.
- Automated compliance monitoring ensures consistent standards across multiple facilities.
Emerging Technologies
- AR wayfinding apps guide users through facilities.
- AI-powered accessibility assistants for navigation.
- Anticipated updates to ADA standards in the coming decade will reflect these innovations.
FAQs — ADA Sign Placement
Q: How far from the door should ADA signs be placed?
A: At least 9 inches horizontally from the door frame, on the latch-side wall.
Q: What height should ADA signs be mounted?
A: Between 48–60 inches AFF, measured from the baseline of the uppercase “I.”
Q: Where should restroom signs be placed under ADA?
A: On the latch-side wall is an 18×18-inch clear floor space in front for wheelchair users.
Q: Do ADA signs need Braille?
A: Yes, Grade 2 Braille is required for permanent identification signs.
Q: What are the rules for double doors?
A: Place signs on the inactive leaf if one exists. If both leaves are active, mount them on the adjacent wall on the right-hand side.
Q: Are there ADA exemptions?
A: Temporary signs, logos, menus, directories, and building addresses are exempt.
Q: How do historic buildings comply with ADA signage?
A: Through alternate placement methods or waivers approved under the National Historic Preservation Act.
BlinkSigns ADA Signage Installation Services
At BlinkSigns, we install signs and deliver peace of mind by ensuring full ADA compliance from consultation to inspection.
Comprehensive Assessments
- Site surveys and compliance gap analysis.
- Regulatory guidance and permit support.
Expert Design and Manufacturing
- Custom ADA signs designed with your brand identity.
- Durable, high-contrast, and weather-resistant materials.
Professional Installation and Rollouts
- Certified installer network for local and national projects.
- Coordinated multi-location rollouts with minimal disruption.
Ongoing Compliance Support
- Preventive maintenance and upgrades.
- Regular audits are aligned with evolving standards.
Inspection Readiness
- Pre-inspection verification.
- Complete compliance documentation packages.
- Inspector coordination and follow-up remediation.
Contact BlinkSigns today for a complete ADA compliance assessment. Our team ensures your signage meets all 2025 requirements — protecting your business from risk while building a safer, more inclusive environment.
Conclusion
ADA signage placement is not just a code requirement — it reflects how your business values accessibility and inclusivity. With 2025 enforcement updates focusing on precision, businesses cannot afford to overlook placement rules, tactile readability, or approach clearances.
BlinkSigns helps you move beyond compliance, creating safe, welcoming, and inspection-ready environments. From site surveys to installation and ongoing audits, we are the trusted partner for businesses that want to meet standards while protecting their reputation and bottom line.